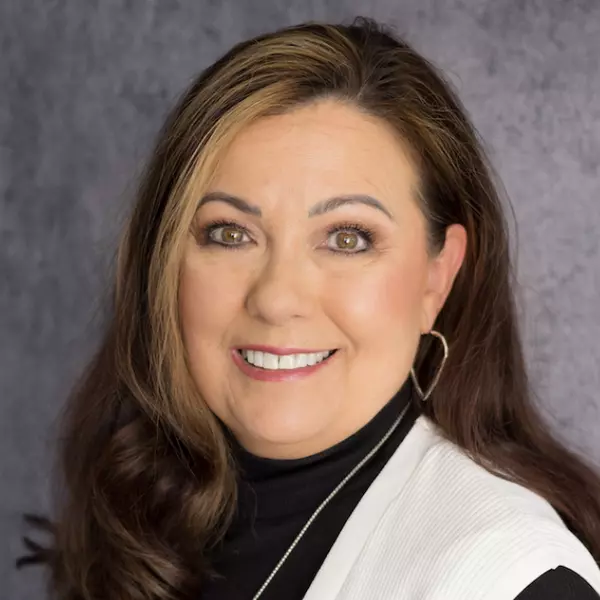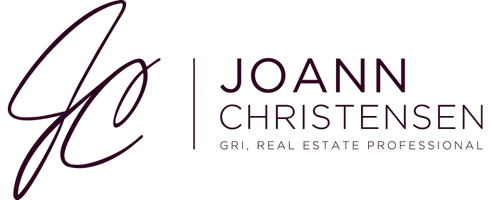
4442 S 1600 W Hurricane, UT 84737
6 Beds
4.5 Baths
6,620 SqFt
UPDATED:
11/06/2024 05:41 PM
Key Details
Property Type Single Family Home
Sub Type Single Family Residence
Listing Status Pending
Purchase Type For Sale
Square Footage 6,620 sqft
Price per Sqft $226
Subdivision Grassy Meadows Sky Ranch
MLS Listing ID 24-249125
Bedrooms 6
Full Baths 4
HOA Fees $2,330/ann
Abv Grd Liv Area 3,076
Originating Board Washington County Board of REALTORS®
Year Built 2004
Annual Tax Amount $6,306
Tax Year 2023
Lot Size 1.370 Acres
Acres 1.37
Property Description
Location
State UT
County Washington
Area Hurricane Valley
Zoning Residential
Direction Please see map..
Rooms
Basement Full
Master Bedroom 2nd Floor
Dining Room Yes
Interior
Heating Electric, Heat Pump, Propane
Cooling AC / Heat Pump, Central Air
Fireplaces Number 1
Inclusions Window, Double Pane, Window Coverings, Water Softner, Owned, Walk-in Closet(s), Theater Room, Storage Shed(s), Sprinkler, Auto, Skylight, Satellite Dish, Range Hood, Patio, Covered, Oven/Range, Freestnd, Outdoor Lighting, Mother-in-Law Apt, Microwave, Landscaped, Full, Jetted Tub, Dog Run, Disposal, Dishwasher, Deck, Uncovered, Deck, Covered, Central Vac Plumbed, Ceiling, Vaulted, Ceiling Fan(s), Casita, Bath, Sep Tub/Shwr, Alarm/Security Sys
Fireplace Yes
Exterior
Garage Attached, Extra Depth, Extra Width, RV Parking
Garage Spaces 3.0
Utilities Available Septic Tank, Culinary, City, Electricity Connected, Propane
View Y/N Yes
View Golf Course, Mountain(s), Valley
Roof Type Flat,Metal,Slate
Street Surface Paved
Building
Story 2
Water Culinary
Structure Type Stucco
New Construction No
Schools
School District Hurricane High
Others
HOA Fee Include 2330.0







