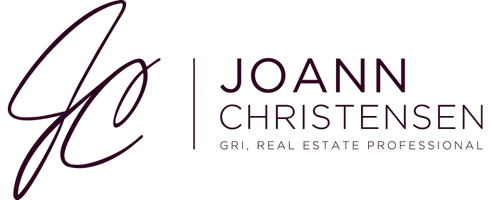
193 E 1060 S Ivins, UT 84738
4 Beds
4.5 Baths
2,811 SqFt
UPDATED:
11/01/2024 02:49 PM
Key Details
Property Type Single Family Home
Sub Type Single Family Residence
Listing Status Active
Purchase Type For Sale
Square Footage 2,811 sqft
Price per Sqft $388
MLS Listing ID 24-251866
Bedrooms 4
Full Baths 4
Abv Grd Liv Area 2,811
Originating Board Washington County Board of REALTORS®
Year Built 2024
Annual Tax Amount $1,569
Tax Year 2023
Lot Size 9,583 Sqft
Acres 0.22
Property Description
- Rooftop Deck: Enjoy panoramic views and serene sunsets.
- 46' RV Garage: Convenient space for recreational vehicles.
- Outdoor Access: Immediate access to premier hiking and biking trails.
- Near Golf: Minutes from the Black Desert Golf Course.
- Zero HOA: Enjoy freedom with no HOA fees.
- Motorized Cabinetry: Effortless access to kitchen essentials.
- Premium Cabinetry: Acrylic shatter-resistant, fingerprint-resistant melamine with walnut finish.
- Spectacular Views: Unobstructed mountain and desert scenery.
Experience luxury living!
Location
State UT
County Washington
Area Greater St. George
Zoning Residential
Rooms
Master Bedroom 1st Floor
Dining Room No
Interior
Heating Natural Gas
Cooling Central Air
Fireplaces Number 1
Inclusions Water Softner, Owned, Washer, Walk-in Closet(s), Refrigerator, Range Hood, Oven/Range, Built-in, Outdoor Lighting, Microwave, Landscaped, Full, Home Warranty, Fenced, Full, Disposal, Dishwasher, Ceiling, Vaulted, Ceiling Fan(s), Bath, Sep Tub/Shwr
Fireplace Yes
Exterior
Garage Attached, Extra Depth, Extra Height, Extra Width, RV Garage, RV Parking, Storage Above
Garage Spaces 6.0
Fence Full
Community Features Sidewalks
Utilities Available Sewer Available, Rocky Mountain, Culinary, City, Electricity Connected, Natural Gas Connected
View Y/N Yes
View Mountain(s)
Roof Type Flat
Street Surface Paved
Building
Lot Description Corner Lot, Curbs & Gutters
Story 1
Foundation Slab
Water Culinary
Structure Type Steel Siding,Stucco
New Construction No
Schools
School District Snow Canyon High







