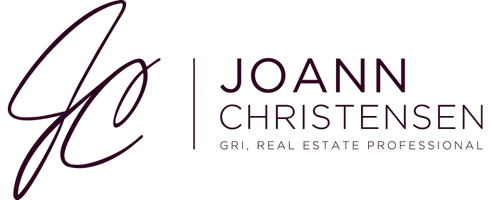86 W 1965 S Washington, UT 84780
4 Beds
2 Baths
1,660 SqFt
OPEN HOUSE
Sat Jun 21, 2:00pm - 6:00pm
UPDATED:
Key Details
Property Type Single Family Home
Sub Type Single Family Residence
Listing Status Active
Purchase Type For Sale
Square Footage 1,660 sqft
Price per Sqft $325
Subdivision Stonecreek Meadows
MLS Listing ID 25-262208
Bedrooms 4
Full Baths 2
HOA Fees $20/mo
HOA Y/N Yes
Abv Grd Liv Area 1,660
Year Built 2004
Annual Tax Amount $1,754
Tax Year 2025
Lot Size 10,454 Sqft
Acres 0.24
Property Sub-Type Single Family Residence
Source Washington County Board of REALTORS®
Property Description
Location
State UT
County Washington
Area Greater St. George
Zoning Residential
Rooms
Master Bedroom 1st Floor
Dining Room No
Kitchen true
Interior
Heating Electric, Natural Gas
Cooling Central Air
Fireplaces Number 1
Inclusions Walk-in Closet(s), Sprinkler, Auto, Satellite Dish, Refrigerator, Patio, Covered, Oven/Range, Built-in, Microwave, Landscaped, Full, Jetted Tub, Fenced, Full, Disposal, Dishwasher, Ceiling, Vaulted, Ceiling Fan(s), Bath, Sep Tub/Shwr
Fireplace Yes
Exterior
Parking Features Attached
Garage Spaces 2.0
Community Features Sidewalks
Utilities Available Culinary, City
View Y/N No
Roof Type Tile
Street Surface Paved
Accessibility Accessible Bedroom, Accessible Central Living Area, Accessible Closets, Accessible Common Area, Accessible Doors, Accessible Entrance, Accessible Kitchen
Building
Lot Description Curbs & Gutters
Story 1
Foundation Slab
Water Culinary
Structure Type Rock,Stucco
New Construction No
Schools
School District Pine View High
Others
HOA Fee Include 20.0
Senior Community No
Acceptable Financing VA Loan, FHA, Conventional, Cash
Listing Terms VA Loan, FHA, Conventional, Cash






