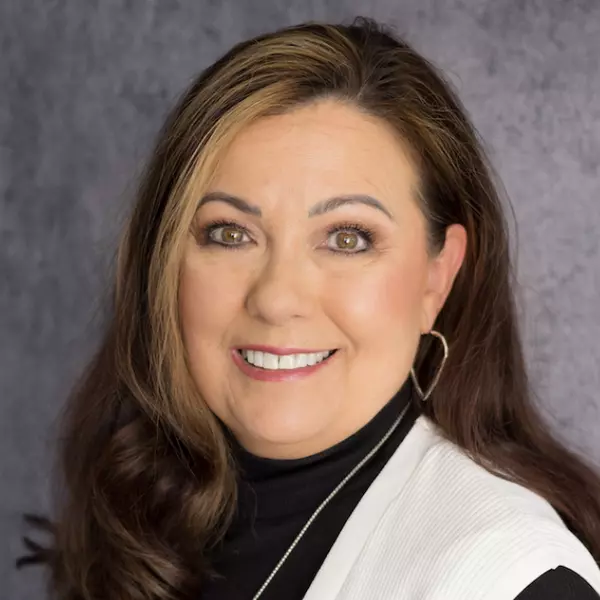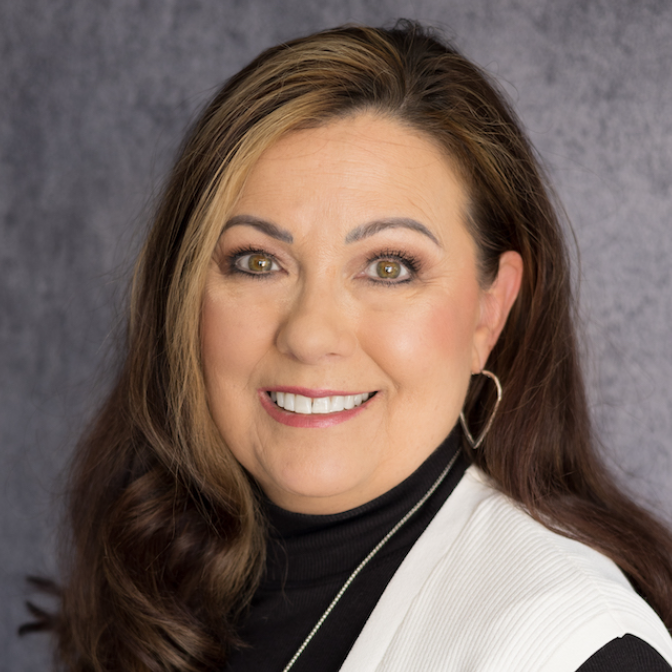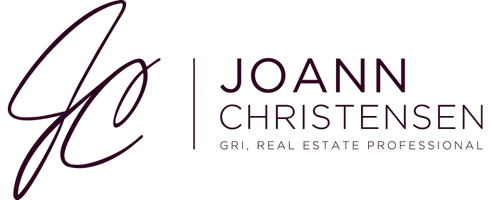
4260 S Painted Finch DR St George, UT 84790
2 Beds
2 Baths
1,509 SqFt
UPDATED:
Key Details
Property Type Single Family Home
Sub Type Single Family Residence
Listing Status Active
Purchase Type For Sale
Square Footage 1,509 sqft
Price per Sqft $396
Subdivision Sun River
MLS Listing ID 25-264977
Bedrooms 2
Full Baths 2
HOA Fees $178/mo
HOA Y/N Yes
Abv Grd Liv Area 1,509
Year Built 2017
Lot Size 6,098 Sqft
Acres 0.14
Property Sub-Type Single Family Residence
Source Washington County Board of REALTORS®
Land Area 1509
Property Description
Location
State UT
County Washington
Area Greater St. George
Zoning PUD
Direction I 15 to Sunriver Parkway, right on Pioneer Road, left on Nighthawk Drive, left on Painted Finch Drive at the round about, home on high side
Rooms
Master Bedroom 1st Floor
Dining Room No
Interior
Heating Natural Gas
Cooling Central Air
Inclusions Window, Double Pane, Window Coverings, Water, Rvrse Osmosis, Water Softner, Owned, Walk-in Closet(s), Storm Doors, Sprinkler, Auto, Satellite Dish, Refrigerator, Microwave, Landscaped, Full, Home Warranty, Fenced, Full, Disposal, Dishwasher, Ceiling, Vaulted, Ceiling Fan(s), 55+ Community
Exterior
Parking Features Extra Depth
Garage Spaces 3.0
Pool Concrete/Gunite, Heated, Hot Tub, In-Ground, Indoor Pool, Outdoor Pool
Community Features Sidewalks
Utilities Available Sewer Available, Dixie Power, Culinary, City, Electricity Connected, Natural Gas Connected
View Y/N Yes
View Mountain(s)
Roof Type Tile
Street Surface Paved
Building
Story 1
Foundation Slab
Water Culinary, Irrigation
Structure Type Stucco
New Construction No
Schools
School District Dixie High
Others
HOA Fee Include 178.0
Senior Community Yes
Acceptable Financing VA Loan, FHA, Conventional, Cash, 1031 Exchange
Listing Terms VA Loan, FHA, Conventional, Cash, 1031 Exchange
Virtual Tour https://my.matterport.com/show/?m=3YVHy5Pgvvm







