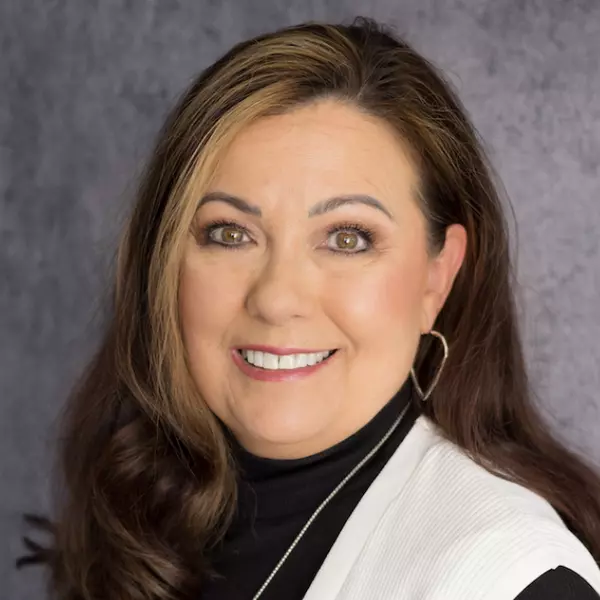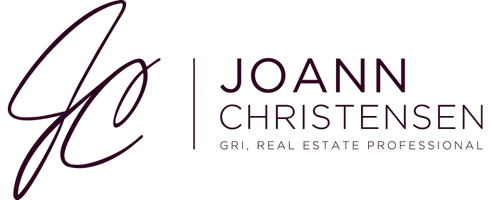$494,000
$494,000
For more information regarding the value of a property, please contact us for a free consultation.
109 N Silver Spur DR Cedar City, UT 84720
5 Beds
3 Baths
3,038 SqFt
Key Details
Sold Price $494,000
Property Type Single Family Home
Sub Type Single Family Residence
Listing Status Sold
Purchase Type For Sale
Square Footage 3,038 sqft
Price per Sqft $162
MLS Listing ID 23-241691
Sold Date 08/02/23
Bedrooms 5
Full Baths 3
Abv Grd Liv Area 1,523
Originating Board Washington County Board of REALTORS®
Year Built 2010
Annual Tax Amount $2,167
Tax Year 2023
Lot Size 10,890 Sqft
Acres 0.25
Property Sub-Type Single Family Residence
Property Description
Contingent offer in place, taking back up offers.
Beautiful Home within the quiet neighborhood of the Cove Subdivision. This home feels like new with professionally finished solid wood floors and many upgraded features that include fine Maple Cabinets throughout, Corian countertops,vaulted ceilings, gas fireplaces, central vacuum, fold out ironing board in laundry room, his/hers closets in the Master Bedroom with marble jetted tub and marble walk in shower and access to the deck, ceiling fans throughout, screen enclosed deck and patio, separate living quarters in basement with kitchen, living room, 2 BR's, bath, single car garage and large storage area. Also handicap accessible with ramp in the garage, extra wide hallway and doorways, grab bars in bathrooms.
Contingent Offer in place, taking Backup Offers
Location
State UT
County Iron
Area Outside Area
Zoning Residential
Direction From I15 Exit 59 head West on Freedom Blvd .7 miles to Cove Dr.; Left .2 miles to Saddleback Rd.; Left 380 ft. to Silver Spur Dr.; Right and home is the 5th house on the Right.
Rooms
Basement Full, Walk-Out Access
Master Bedroom 1st Floor
Dining Room No
Kitchen true
Interior
Heating Natural Gas
Cooling AC / Heat Pump
Fireplaces Number 2
Fireplace Yes
Exterior
Parking Features Attached, RV Parking
Garage Spaces 3.0
Community Features Sidewalks
Utilities Available Sewer Available, Rocky Mountain, Culinary, City, Electricity Connected, Natural Gas Connected
View Y/N Yes
View City, Mountain(s)
Roof Type Metal
Street Surface Paved
Accessibility Accessible Approach with Ramp, Accessible Bedroom, Accessible Entrance, Accessible Full Bath, Accessible Hallway(s), Accessible Kitchen, Central Living Area
Building
Lot Description Curbs & Gutters, Terrain, Flat, Gentle Sloping, Level
Story 2
Water Culinary
Structure Type Rock,Vinyl Siding
New Construction No
Schools
School District Out Of Area
Others
Senior Community No
Acceptable Financing VA Loan, FHA, Conventional, Cash, 1031 Exchange
Listing Terms VA Loan, FHA, Conventional, Cash, 1031 Exchange
Read Less
Want to know what your home might be worth? Contact us for a FREE valuation!

Our team is ready to help you sell your home for the highest possible price ASAP






