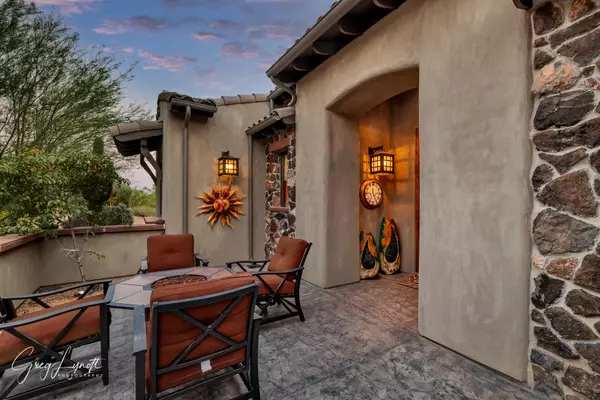$979,000
$979,000
For more information regarding the value of a property, please contact us for a free consultation.
996 Homestead CIR St George, UT 84770
4 Beds
3 Baths
2,813 SqFt
Key Details
Sold Price $979,000
Property Type Single Family Home
Sub Type Single Family Residence
Listing Status Sold
Purchase Type For Sale
Square Footage 2,813 sqft
Price per Sqft $348
Subdivision Whisper Ridge
MLS Listing ID 21-224977
Sold Date 10/13/21
Bedrooms 4
Full Baths 3
Abv Grd Liv Area 2,115
Originating Board Washington County Board of REALTORS®
Year Built 2008
Annual Tax Amount $3,536
Tax Year 2021
Lot Size 0.370 Acres
Acres 0.37
Property Description
PRICE REDUCTION - PARADE OF HOME offers VIEWS, VIEWS, VIEWS when you enter this luxury home with 20' ceilings, custom wood beams & artistic ironwork. Gourmet kitchen is unique with upgraded appliances (Wolfe & SubZero). Lighting, inside & out, is custom designed. Back Patio offers serene & private Cowboy kitchen that includes BBQ, refrigerator, & massive rock fireplace. Furnishings negotiable Outdoor entertainment at its best. Studio/Sunroom with A/C off main bedroom. Upstairs includes 2 bdrms with Jack-N-Jill bathroom and built in study loft. Home has built in sound system through out entire house. Energy Star Home-certification provided in Documents. Ceiling fans through out entire house. Built-in vacuum with hoses and accessories
Location
State UT
County Washington
Area Greater St. George
Zoning Residential
Direction From Hilton/Dixie, turn on Indian Hills, turn right onto Indian Bend , From Valley View, turn on Indian Hills, turn left to Indian Bend. Then turn left on Cresole, turn left on Homestead Circle.
Rooms
Master Bedroom 1st Floor
Dining Room No
Kitchen true
Interior
Heating Natural Gas
Cooling Central Air, None
Fireplaces Number 1
Fireplace Yes
Exterior
Parking Features Attached, Extra Depth, Extra Width, Garage Door Opener
Garage Spaces 3.0
Community Features Sidewalks
Utilities Available Sewer Available, Culinary, City, Electricity Connected, Natural Gas Connected
View Y/N Yes
View City, Mountain(s), Valley
Roof Type Tile
Street Surface Paved
Accessibility Accessible Central Living Area, Accessible Closets, Accessible Common Area, Accessible Doors, Accessible Electrical and Environmental Controls, Accessible Entrance, Accessible Full Bath, Accessible Hallway(s), Accessible Kitchen, Accessible Kitchen Appliances, Accessible Stairway, Accessible Washer/Dryer, Adaptable Bathroom Walls, Central Living Area, Customized Wheelchair Accessible, Safe Emergency Egress from Home, Smart Technology, Visitable, Visitor Bathroom
Building
Lot Description Curbs & Gutters, Secluded, Gentle Sloping
Story 1
Water Culinary
Structure Type Rock,Stucco
New Construction No
Schools
School District Dixie High
Read Less
Want to know what your home might be worth? Contact us for a FREE valuation!

Our team is ready to help you sell your home for the highest possible price ASAP







