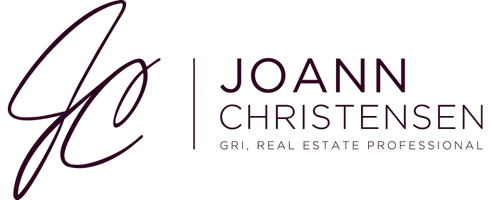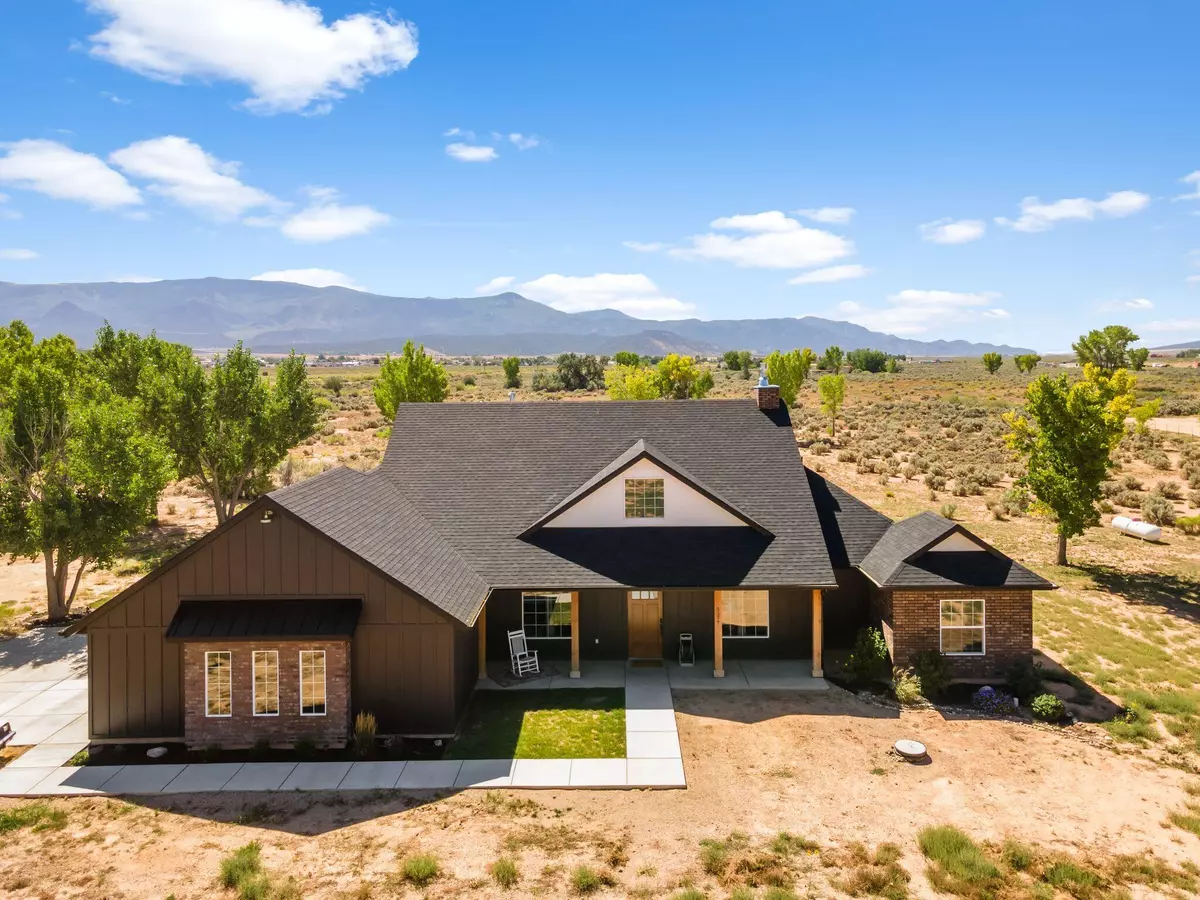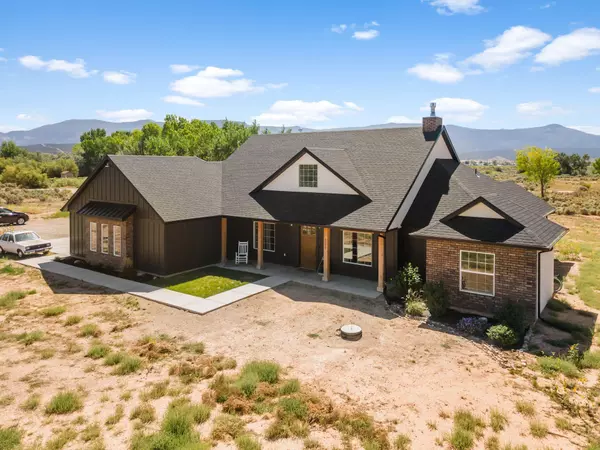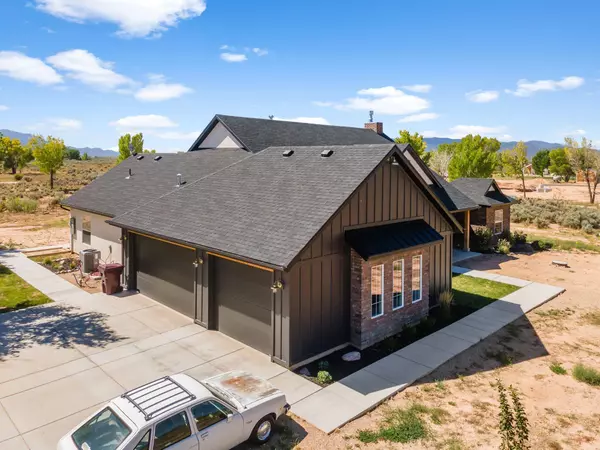$750,000
$750,000
For more information regarding the value of a property, please contact us for a free consultation.
5377 W 300 S Cedar City, UT 84720
4 Beds
4 Baths
2,351 SqFt
Key Details
Sold Price $750,000
Property Type Single Family Home
Sub Type Single Family Residence
Listing Status Sold
Purchase Type For Sale
Square Footage 2,351 sqft
Price per Sqft $319
MLS Listing ID 24-254092
Sold Date 11/12/24
Bedrooms 4
Full Baths 4
Abv Grd Liv Area 2,351
Originating Board Washington County Board of REALTORS®
Year Built 2021
Annual Tax Amount $2,381
Tax Year 2022
Lot Size 4.430 Acres
Acres 4.43
Property Description
Located in Cedar City, Utah, this stunning 2,351 sqft house sits on a generous 4.43-acre lot. With 4 spacious bedrooms and 3.5 bathrooms, this home is ideal for family living and entertaining guests. The attached 3-car garage provides plenty of parking and storage. The spacious land and covered patio make for an ideal space for kids and pets to play while adults can sit and visit. This property includes 1 acre-foot of water (priority date 1934) and a shared well agreement with a neighboring property. The perfect harmony between indoor comfort and outdoor space makes this property a true gem in Cedar City. Don't miss this opportunity to create your dream retreat, with easy access to enjoying the great outdoors. Property has a first right of refusal.
Location
State UT
County Iron
Area Outside Area
Zoning Residential
Direction Head west on Highway 56 to 5700 W. Turn left onto 5700 W. Continue on 5700 W to 300 S. Turn left onto 300 S. Property will be on the right and is located in Thorley Ranch Estates.
Rooms
Master Bedroom 1st Floor
Dining Room No
Interior
Heating Propane
Cooling Central Air
Fireplaces Number 1
Fireplace Yes
Exterior
Garage Attached
Garage Spaces 3.0
Utilities Available Septic Tank, Electricity Connected, Propane
View Y/N No
Roof Type Asphalt
Street Surface Paved
Building
Story 1
Foundation Slab
Water Rights, Owned, Well
Structure Type Brick,Stucco
New Construction No
Schools
School District Out Of Area
Read Less
Want to know what your home might be worth? Contact us for a FREE valuation!
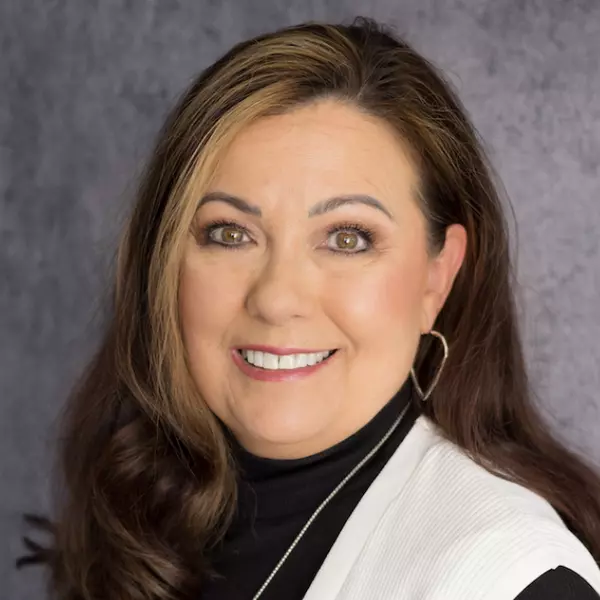
Our team is ready to help you sell your home for the highest possible price ASAP


